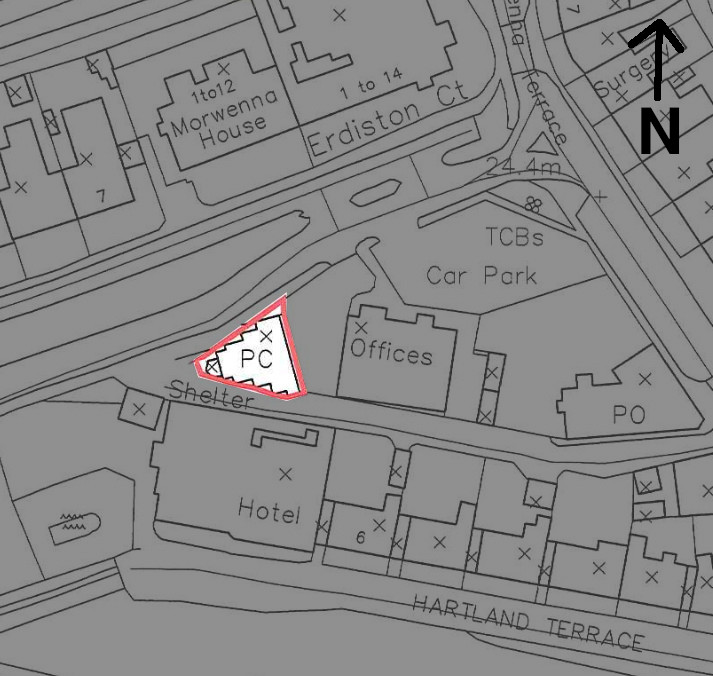
Above: Extract of planning document showing location of the building (planning ref: 2008-00457, Crown copyright).
Special Collections->Bude public toilet block at Summerleaze Crescent, pre-demolition (2008)
Home Go back.
This page has a few pictures of the old public toilet block in Summerleaze Crescent, Bude. This has since been demolished, and rebuilt as an accomodation block with reinstated public toilets beneath. These pictures were taken in 2008, before I'd really decided on the idea of archiving and the use of photography as an aid to building recording. As such, the pictures aren't very good but they're the best I could do at the time.
This buidling was situated on the road up from Summerleaze long stay car park. I'm not sure when it was originally built as I've not really looked into the plans too much prior to those relating to its demolition and replacement. The plan below shows the location of the building, as described on the 2008 planning documents for the rebuild proposal (Cornwall Council planning reference 2008-00457):

Above: Extract of planning document showing location of the building (planning ref: 2008-00457, Crown copyright).
The picture below shows an external view of the building (looking east), taken from the road leading from the exit of Summerleaze long stay car park.
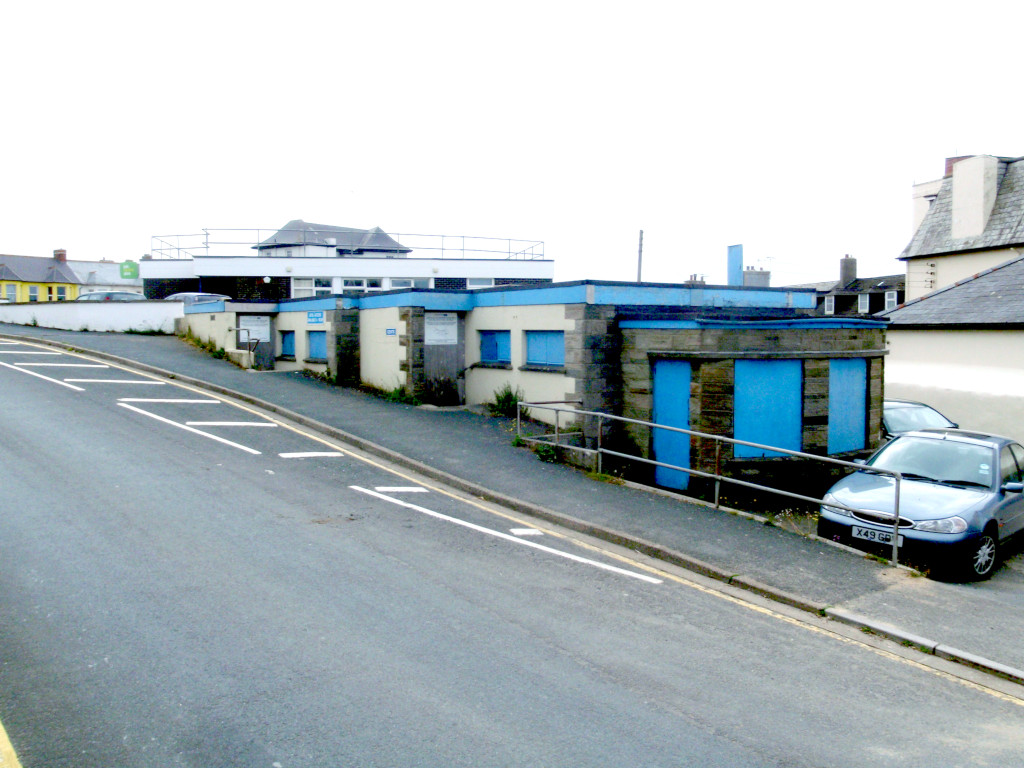
Above: View of the building, looking east from the road leaving Summerleaze long stay car park.
The picture below shows an external view looking north-west.
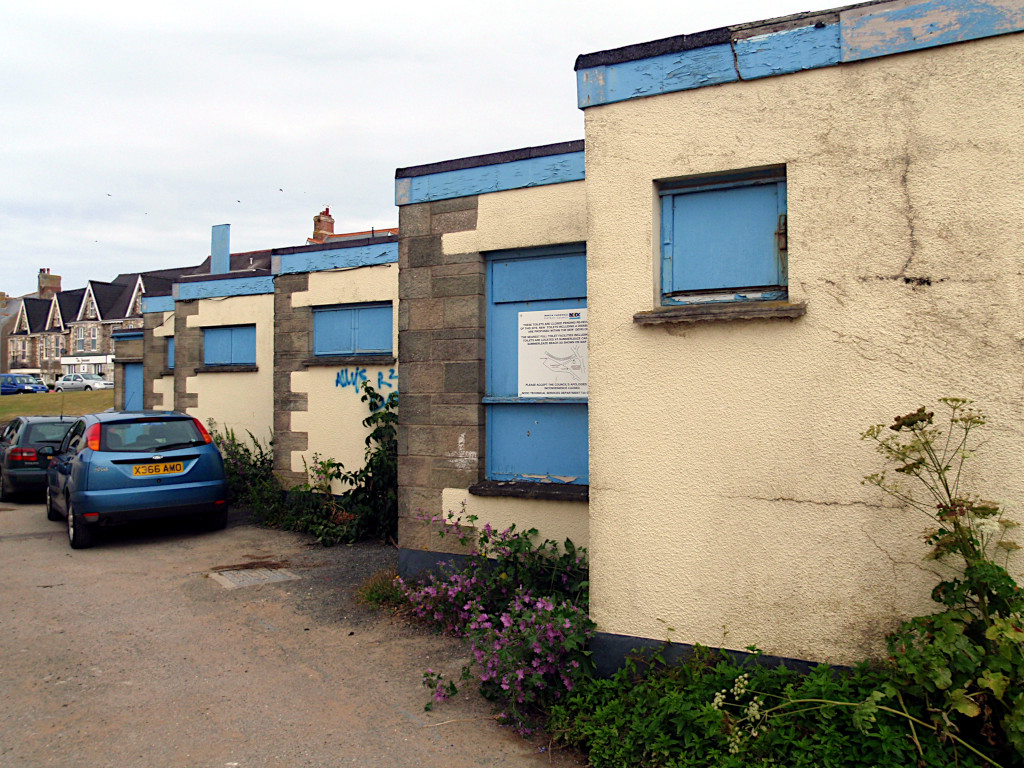
Above: An external view, looking north-west.
The picture below shows a view looking east. The floor was tiled throughout.
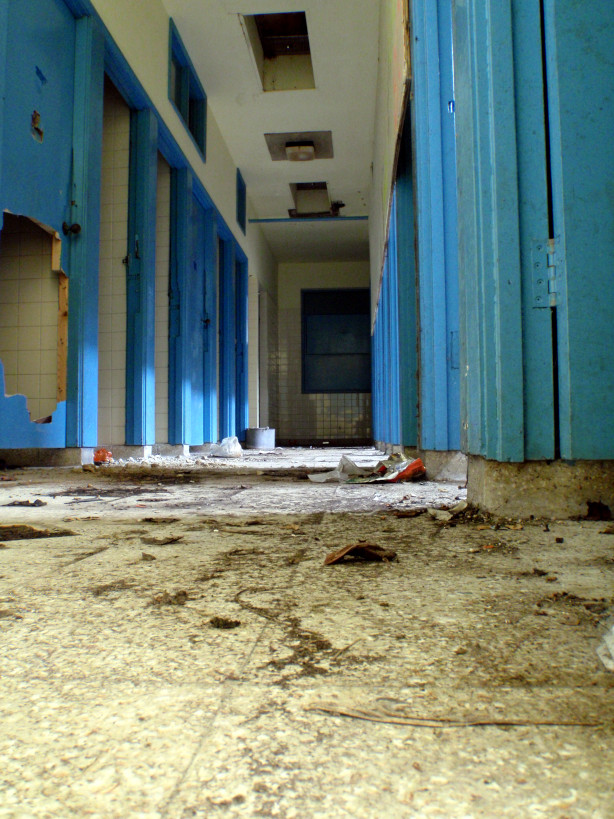
Above: View of tiled floor, looking east from the west entrance..
For some reason the individual cubicles had been boarded over, but only across the top half. I don't know the history of the building, but I think it had been disused for some time:
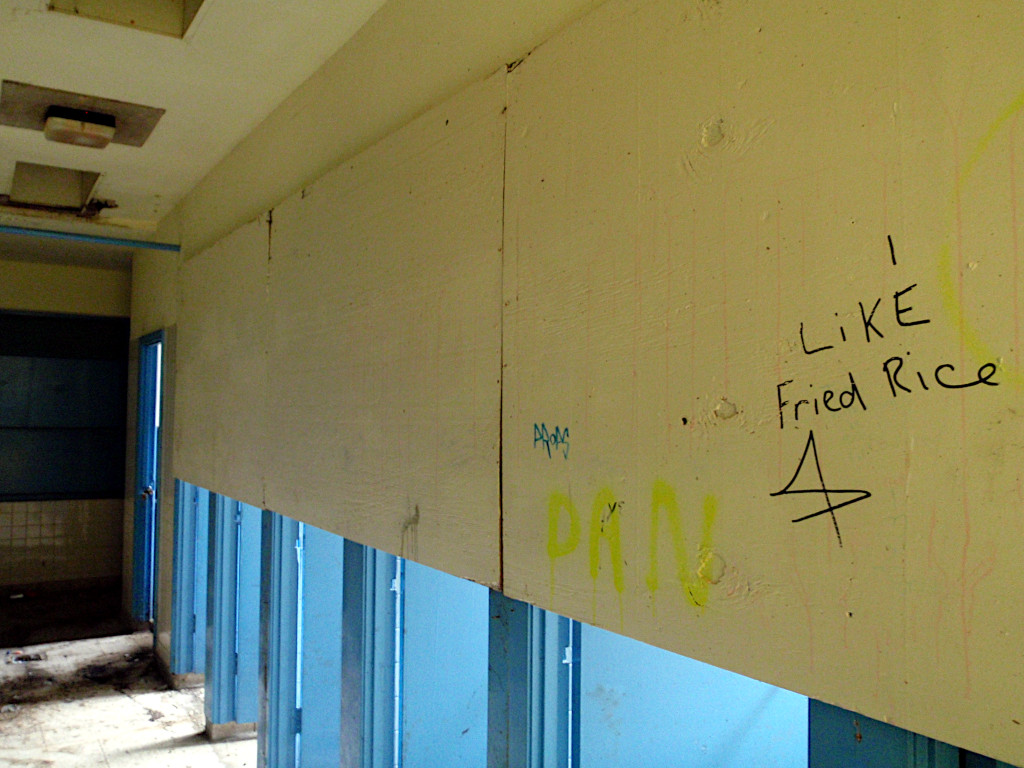
Above: View showing the boarded over cubicles.
I neglected to record the manufacturer/model of the toilets in this building, but the plumbing in general seemed to be a mixture of Twyfords/Adamant (urinals), Prestex (self-timing taps), and Dauntless-type cisterns. One of the toilets is shown below:
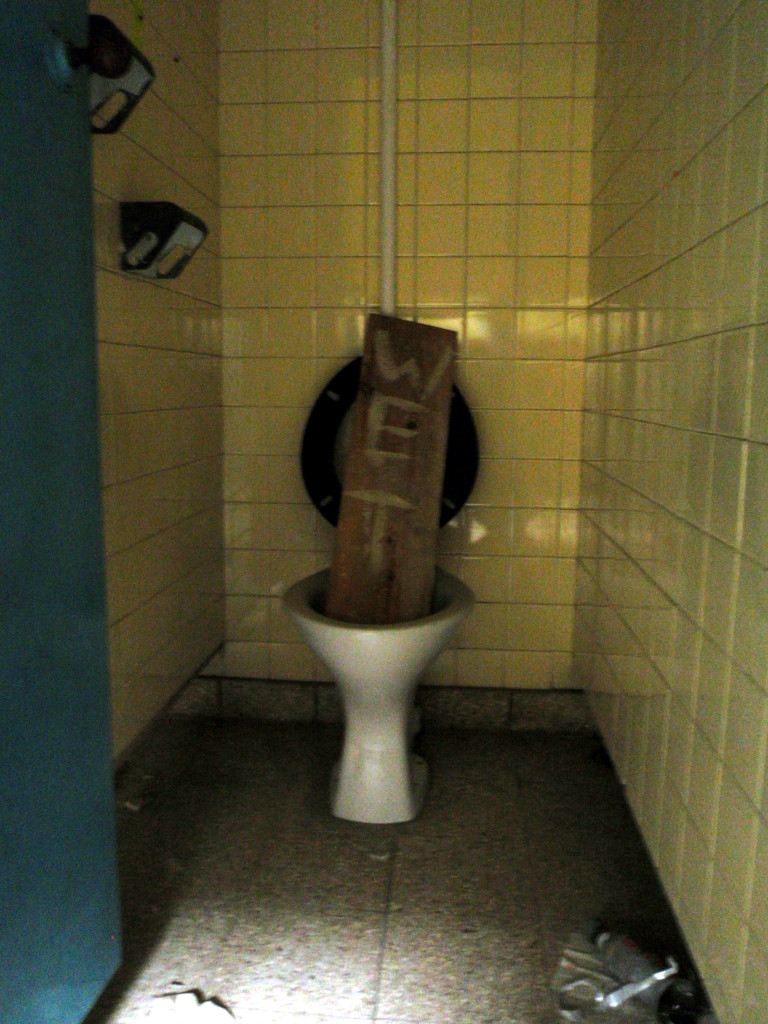
Above: View of an individual toilet bowl.
The picture below shows some discarded pork, within a sealed container. It may be possible to date this based on known production and usage dates of the remaining sticker. If you're a packaging nerd, chime in!
backroom-web@gmx.com
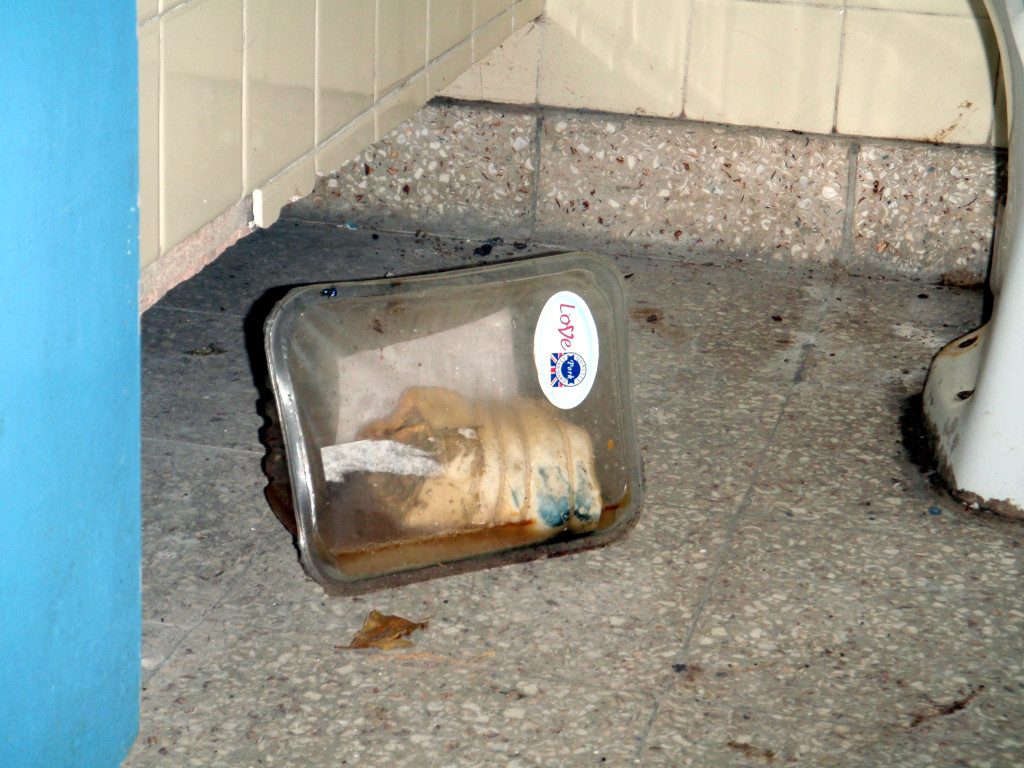
Above: Sealed pig meat, discarded on the floor of a cubicle.
The main cistern for the urinals is shown below:
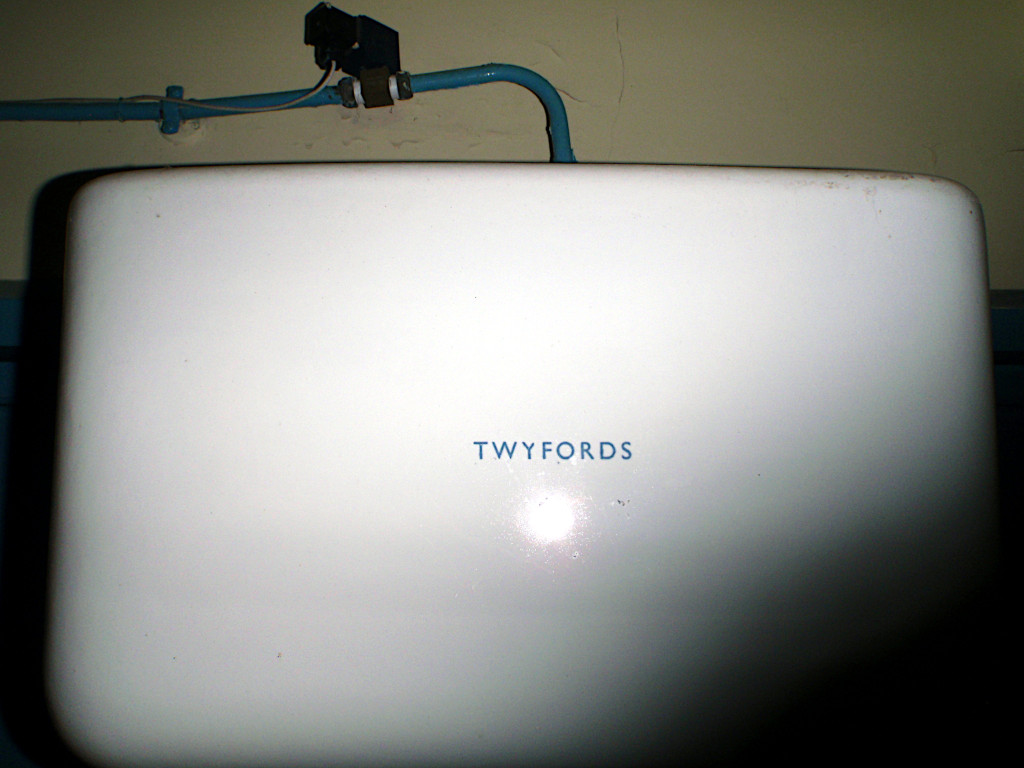
Above: Ceramic main urinal cistern, by Twyfords (now Geberit sales ltd).
The urinal modules themselves were marked Twyfords/Adamant, shown below:
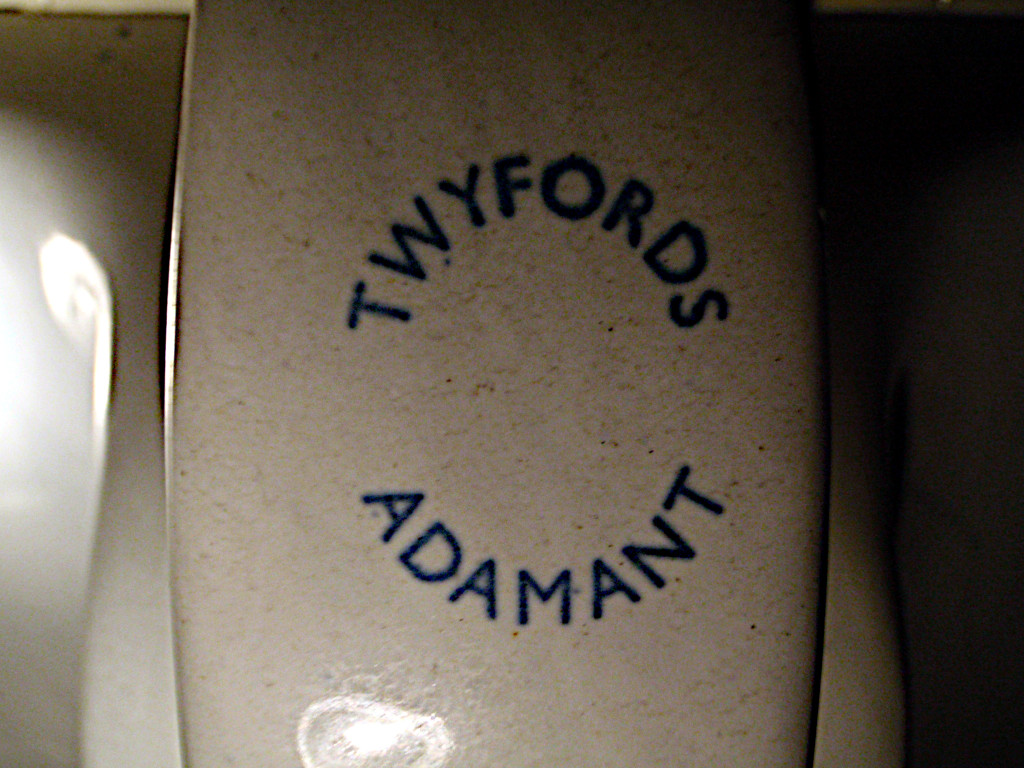
Above: Ceramic urinal modules marked Twyfords/Adamant.
The pictures below show one of the rooms which I think may have been used for maintenance. It shows the complete floor to wall coverage of tiles, with a central drain point (second photo):
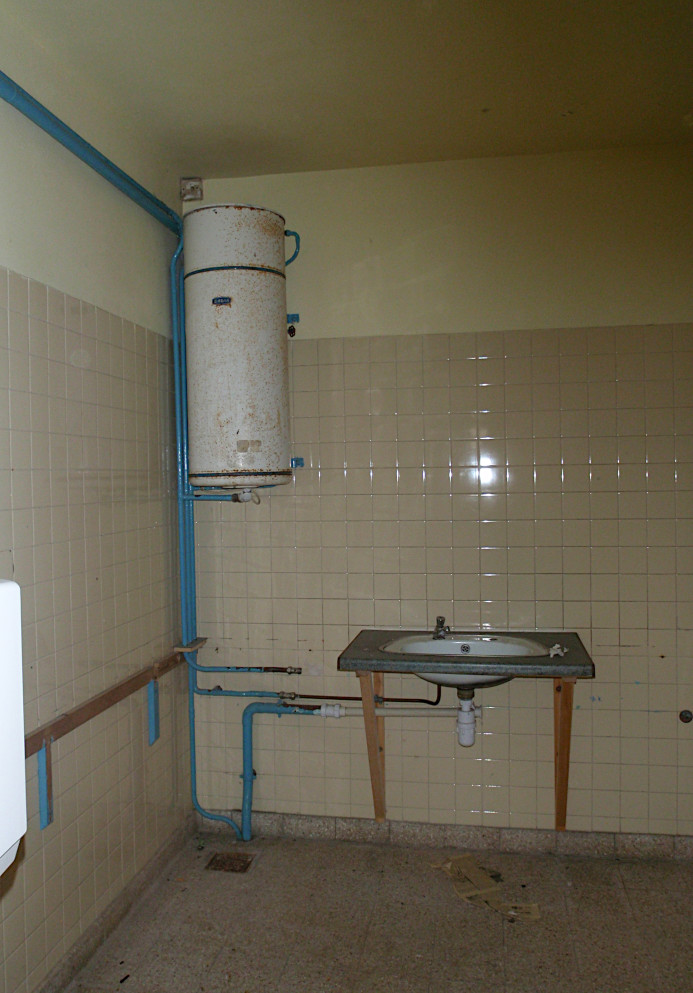
Above: View of one half of the normally closed-off room..
A view showing the remaining side of this room:
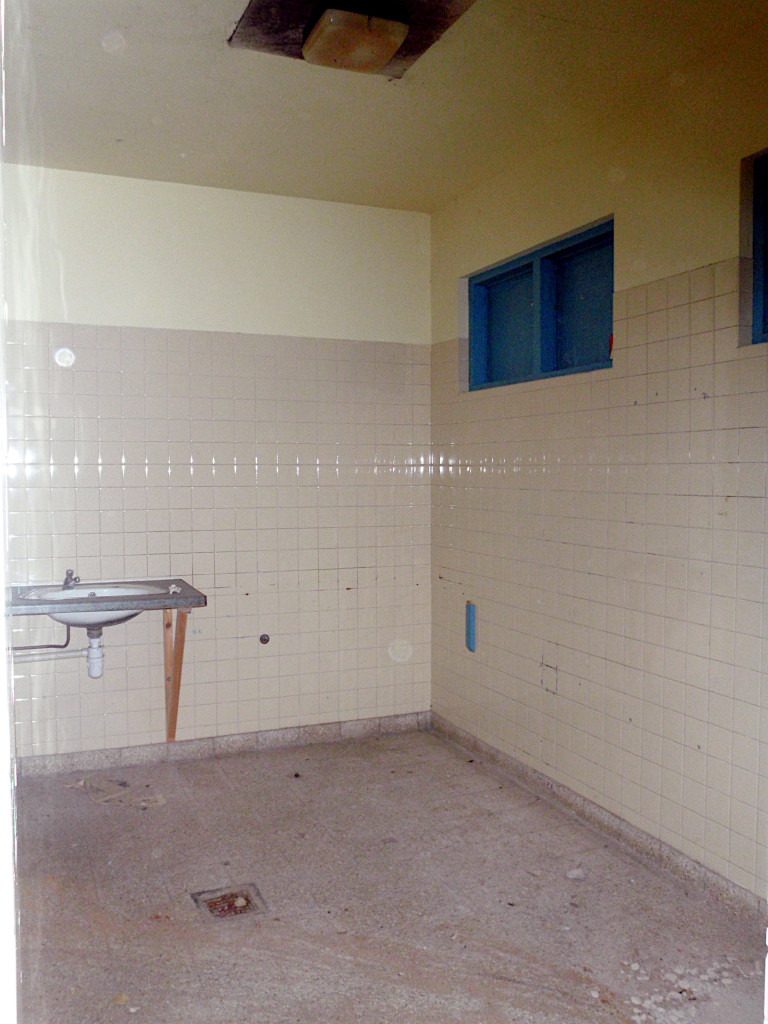
Above: The remaining side of the room above.
This is the view of another part of the building, showing the style of metal gate that was used to close off the building when taken out of use.
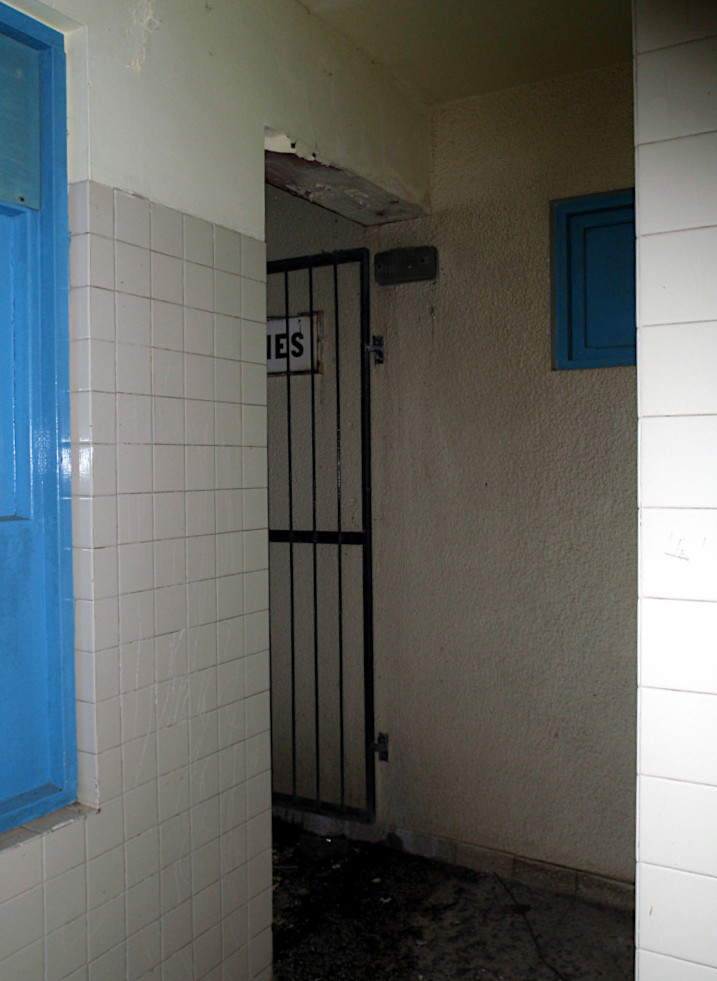
Above: Another part of the building, showing metal gate.